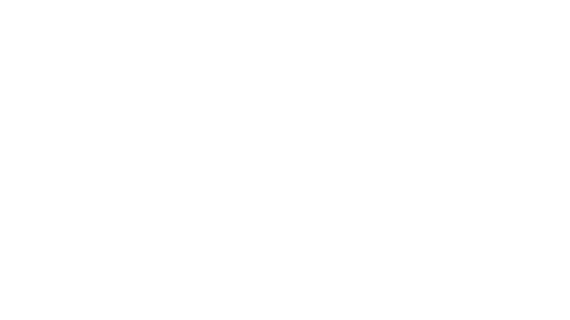HABITATS
︎BROOKLYN ︎2020
The scope of this project was designing and sourcing new skin on a fine old interior: soundproofing between floors, lighting, finishes, new bath and kitchen. HAND STUDIOS worked in close collaboration with builder Miguel Flores and a construction savvy client to complete the first unit.
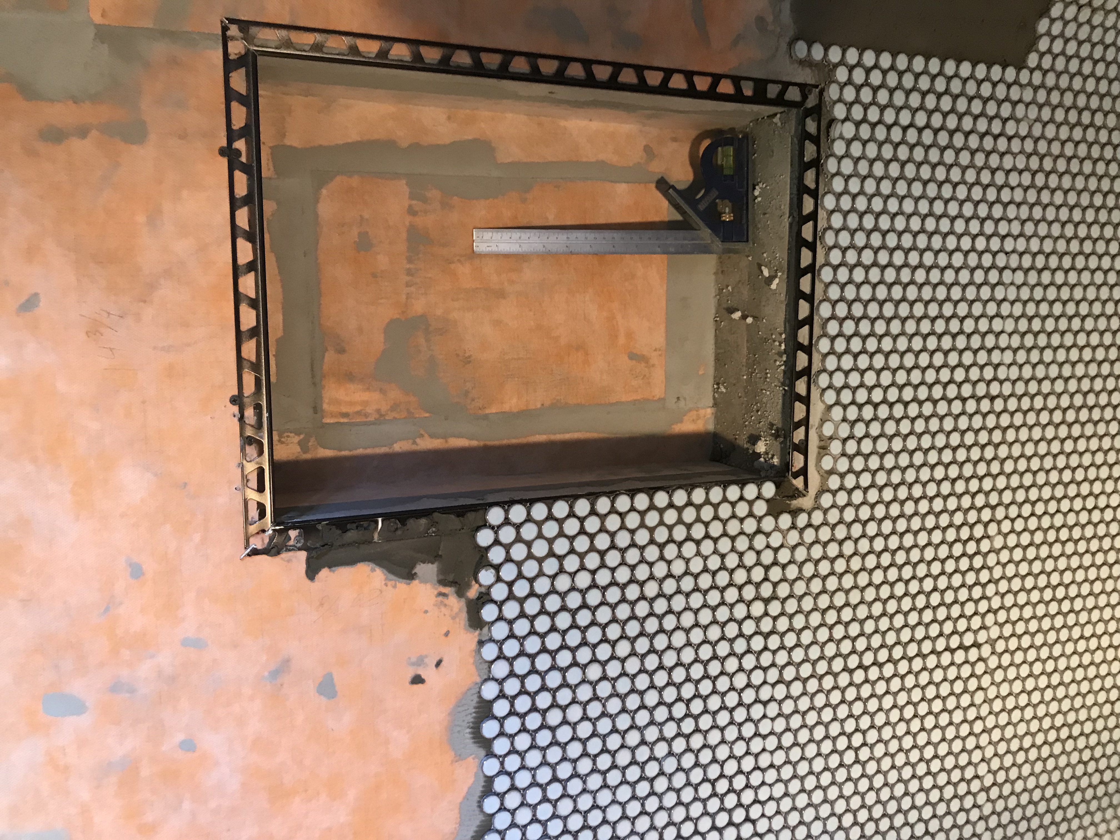
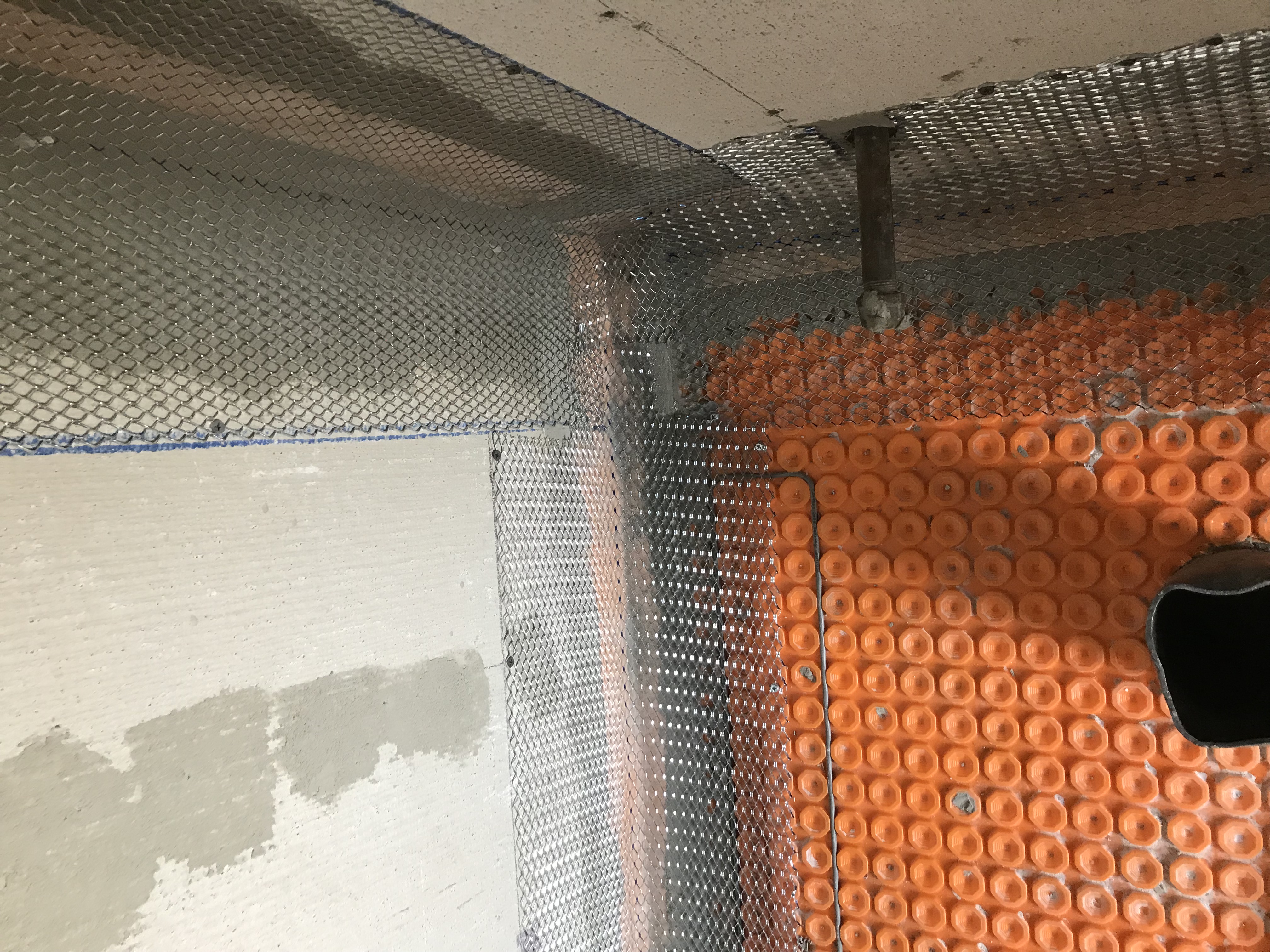
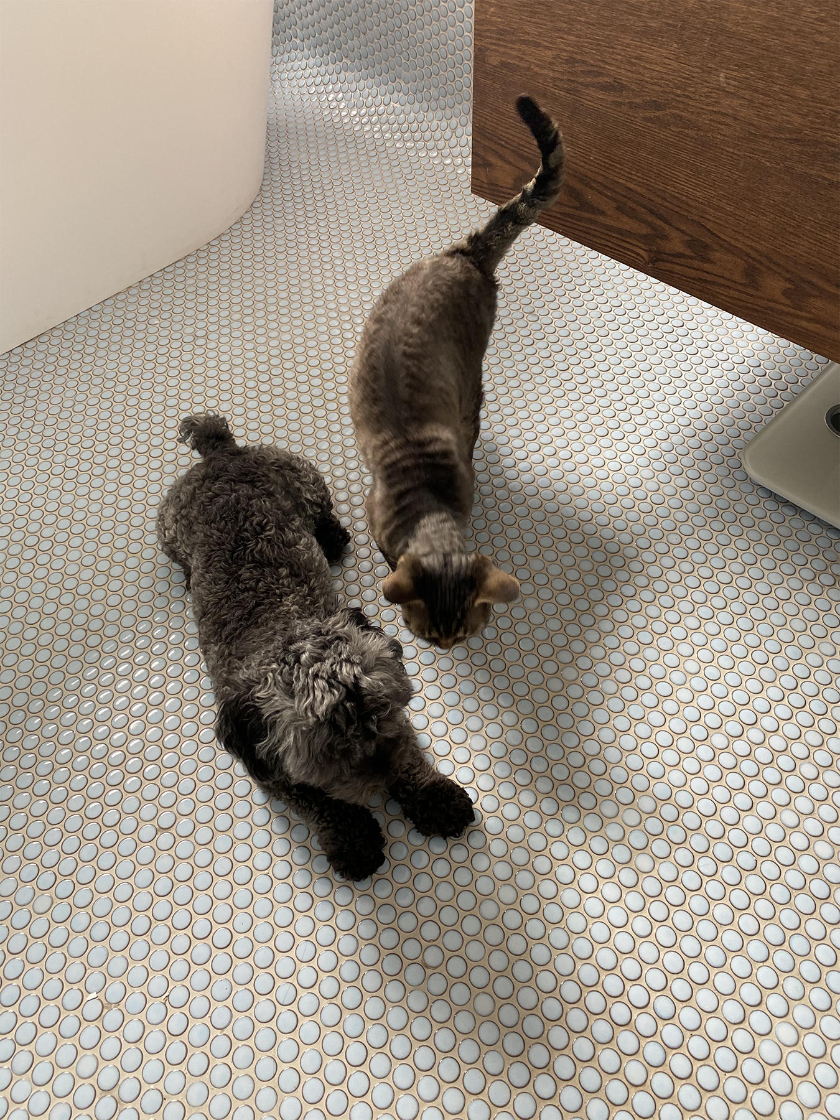
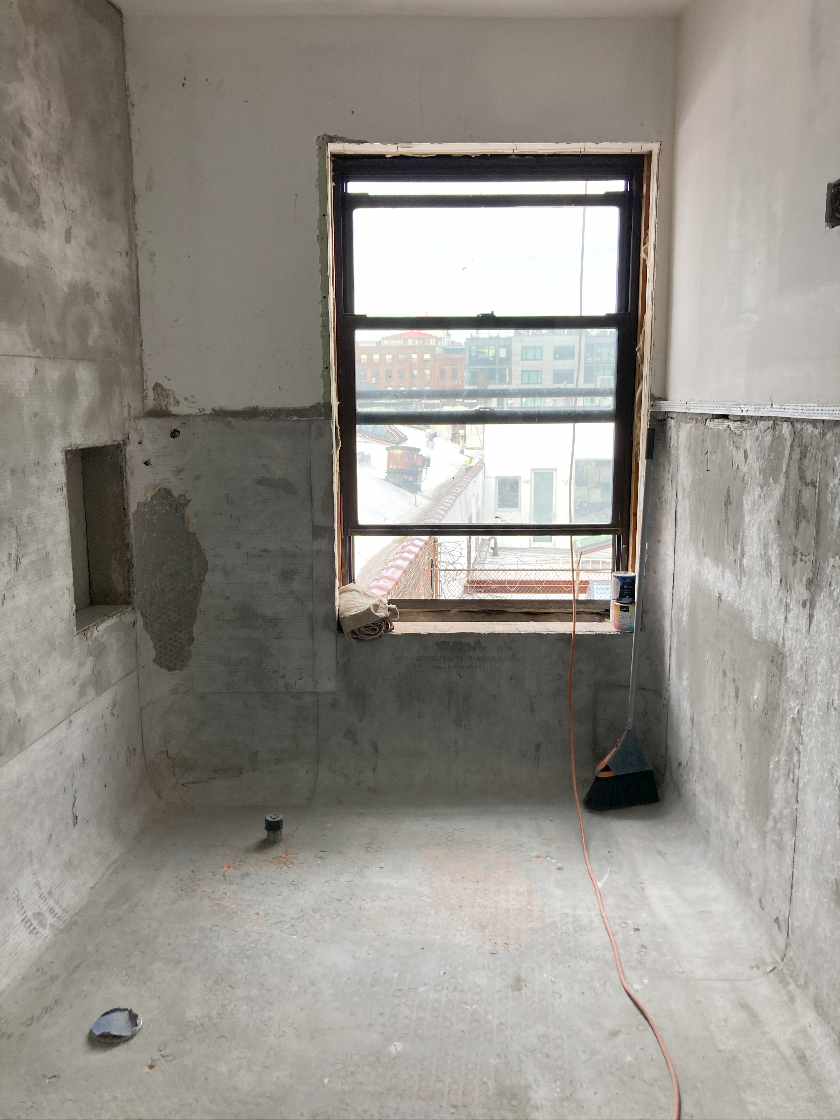
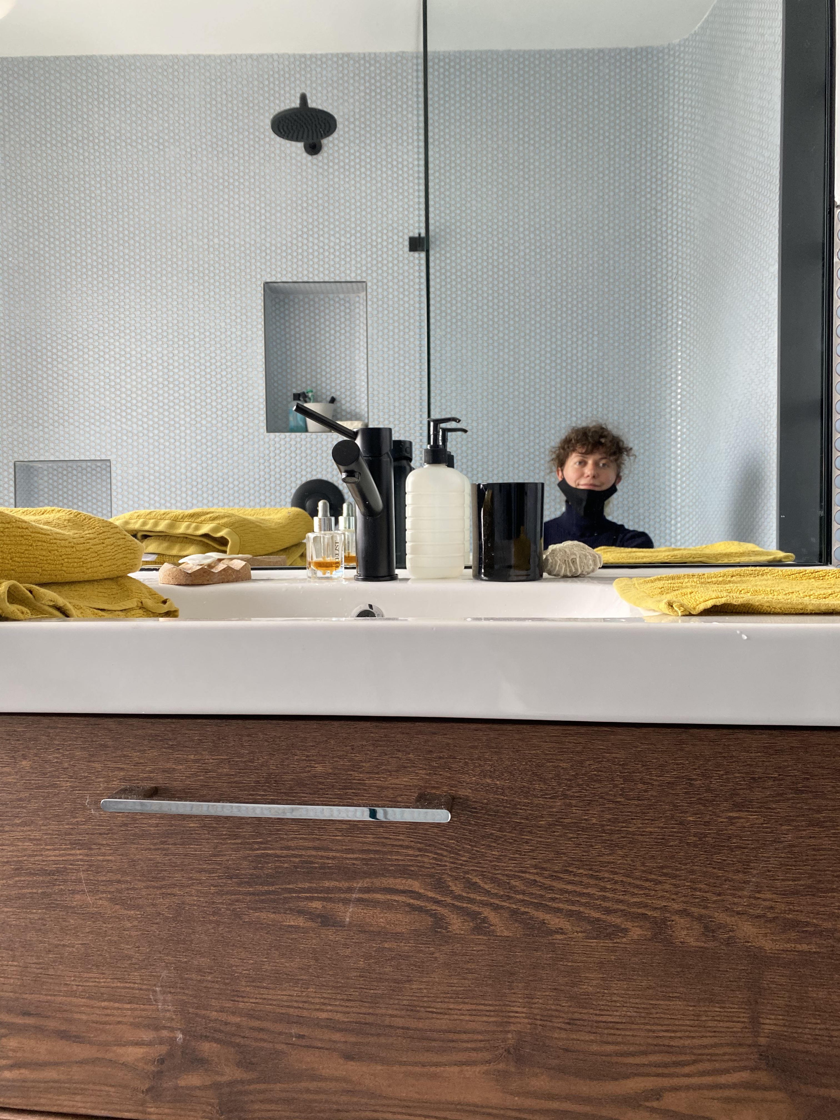
©2024 HAND StuDios
ENVIRONMENTAL PROPOSALS
SOLAR SHOWERS TRAILERS
︎YOSEMITE AND BEYOND ︎2022
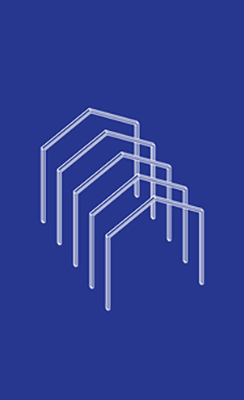
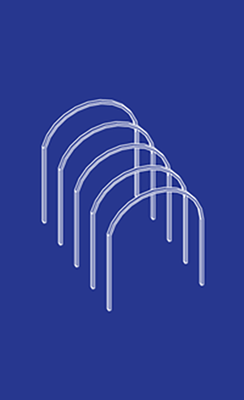
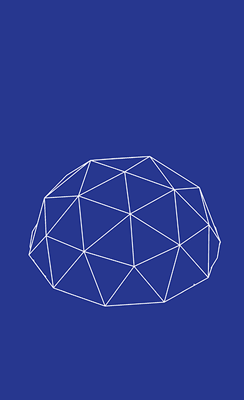
HAND Studios worked with Texino to design and manufacture fully off- grid trailers built on gooseneck truck beds. These were designed for seasonal rentals in Groveland, CA, near Yosemite. Texino already had experience developing restaurant spaces within a flatbed truck, and with the technical aspects of building out trailers in their Los Angeles metal shop. In addition to developing a conditioned bedroom, kitchenette, and storage space, HAND worked with the factory on everything from upholstery to travel vanities and outdoor showers as we pushed the boundaries of indoor and outdoor living at the feet of Yosemite National Park.
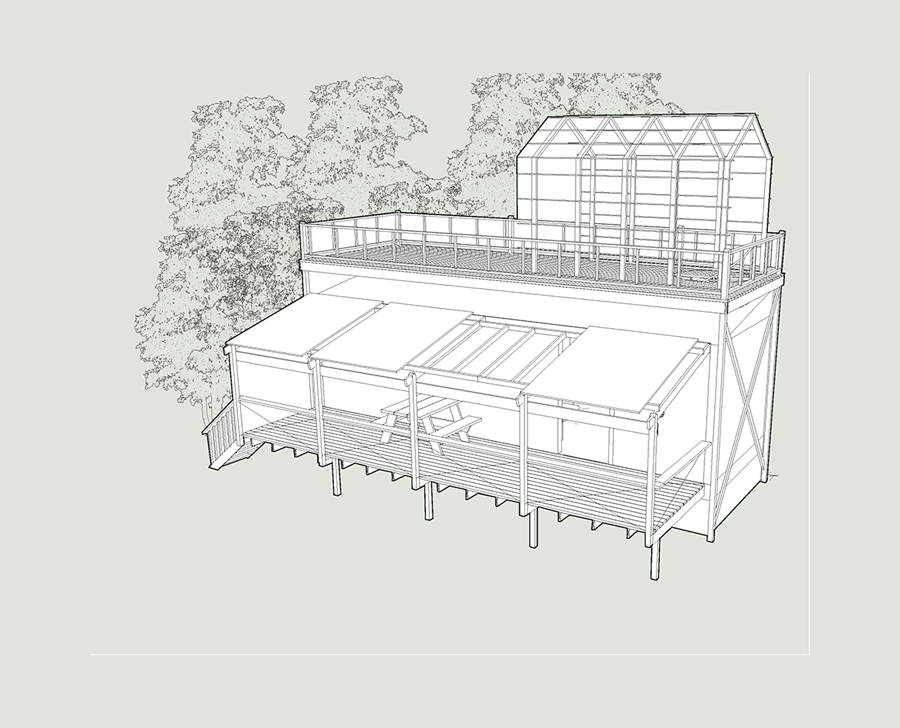
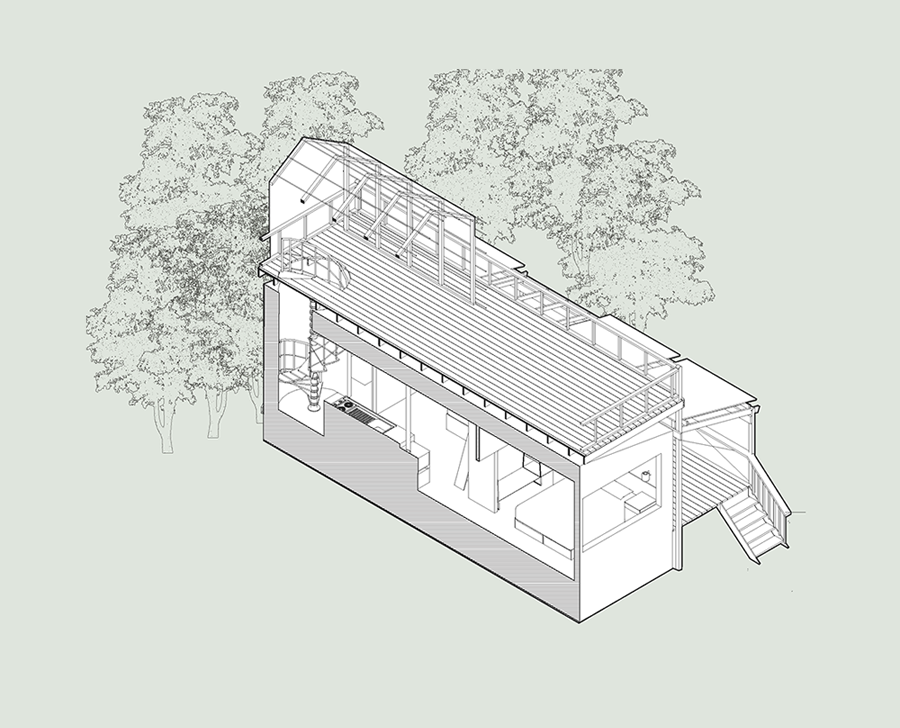


©2024 HAND StuDios
STORIES
OVER LOTUSLAND
OUIDA BIDDLE ︎2016
Lotusland, nestled in the arcadian hills of Santa Barbara, is an early iteration of contemporary pop spirituality: a yoga retreat for a celebrity of the Gilded Age. It was created over a period of four decades by Madame Ganna Walska: a former opera singer and a child of upper crust Polish society. Lotusland is a breathtaking collection of rare and mature species of plants from all over the world.
OVER LOTUSLAND was commissioned for PIN-UP Magazine’s Garden Issue.
We screened it at the Museum of Art and Design for the SEEDING Conference in March 2016.
PHOTOGRAPHY: ERIC FOOTE
DANCERS: JACQUELINE KIYOMI GORDON & GRAHAM KOLBEINS
EDITED BY: KERRY MACLAUGHLIN
SOUND: JACQUELINE GORDON & JONNY MANDABACH
Over Lotusland from ouida biddle on Vimeo.
THE NEW WORLD OF LINA BO BARDI
OUIDA BIDDLE X NICOLAU VERGUIERO ︎2013
The video is a hand-drawn / cgi short. The imagery of the video is recreated entirely from Lina Bo Bardi's sketches, doodles, and realized buildings. The text is read by Nicolau's mother, Ina Abreu, and is culled from Lina's writings.
Edited by JOAO ROSA. Audio on video composed by TOTAL FREEDOM.
We debuted live at Storefront for Art & Architecture on December 5, Lina Bo Bardi's birthday.
VISIBLE NIGHTLIFE
Lotusland, nestled in the arcadian hills of Santa Barbara, is an early iteration of contemporary pop spirituality: a yoga retreat for a celebrity of the Gilded Age. It was created over a period of four decades by Madame Ganna Walska: a former opera singer and a child of upper crust Polish society. Lotusland is a breathtaking collection of rare and mature species of plants from all over the world. OVER LOTUSLAND was commissioned for PIN-UP Magazine’s Garden Issue. We screened it at the Museum of Art and Design for the SEEDING Conference in March 2016. PHOTOGRAPHY: ERIC FOOTE DANCERS: JACQUELINE KIYOMI GORDON & GRAHAM KOLBEINS EDITED BY: KERRY MACLAUGHLIN SOUND: JACQUELINE GORDON & JONNY MANDABACH
Over Lotusland from ouida biddle on Vimeo.
THE NEW WORLD OF LINA BO BARDI
OUIDA BIDDLE X NICOLAU VERGUIERO ︎2013
The video is a hand-drawn / cgi short. The imagery of the video is recreated entirely from Lina Bo Bardi's sketches, doodles, and realized buildings. The text is read by Nicolau's mother, Ina Abreu, and is culled from Lina's writings.
Edited by JOAO ROSA. Audio on video composed by TOTAL FREEDOM.
We debuted live at Storefront for Art & Architecture on December 5, Lina Bo Bardi's birthday.
VISIBLE NIGHTLIFE
OUIDA BIDDLE X MILES MARTINEZ FOR STANDARD VISION
︎LOS ANGELES, CA
︎2016
We love LA, and we wanted to depict the dual nature of downtown, the wildness just beneath the surface. It's a place of many simultaneous realities occurring at once, a place seemingly always teetering on the brink of disaster. So we blast through the notion of projecting fantasies of being somewhere else other than downtown. We also wanted to depict layers unpeeled to get to something beautiful. This video was commissioned and presented by Standard Vision on their screen in downtown Los Angeles, and was on view for the months of October and January 2018.
INITIALLY PUBLISHED IN PIN-UP MAGAZINE:
A SHORT HISTORY OF THE MIRRORED GLASS FAÇADE
How did shiny office buildings become the dominant corporate architectural expression of the late-20th century? Just as perfectly mirrored façades deflect light, they resist analysis. Where did they come from, growing like crystals in cities across the world all at once? And who is responsible for their ubiquity?
Intrigued by the phenomenon, L.A.-based architecture historian Daniel Paul decided to investigate. “The development of the mirrored building can be credited to a few individuals working at large corporate firms,” Paul explained to a captivated crowd during a recent lecture at the Los Angeles County Museum of Art. “In the 1950s, Kevin Roche was design director at Eero Saarinen when they developed the first mirrored glass for the iconic Bell Labs project (Holmdel, New Jersey, 1957–62). He said Roche was inspired by seeing a Life magazine cover showing the new mirrored aviator sunglasses.”




For Bell Labs, Roche and fellow Saarinen architect John Dinkeloo together developed the first architectural mirror glass.
A young designer named Anthony Lumsden, who was also working on the project, came up with the idea of further smoothing out the façade by moving the mullions to the interior. While this idea was not adopted at Bell Labs, Lumsden took it with him when he started working for the Los Angeles-based firm Daniel, Mann, Johnson, and Mendenhall (DMJM, one of the first combined architecture and engineering offices in the U.S.). There he worked under César Pelli, who joined DMJM from Saarinen in 1964, and took Lumsden with him as assistant director of design.
Together they applied the new glass-wrapper concept to a number of projects, producing powerfully fluid surfaces. “Under Pelli’s design direction at DMJM, Lumsden had the opportunity to develop what became the dominant office vernacular in the 1960s and from there on forth. The equal size of the vertical and horizontal mullions and the simplicity of the grid appealed to clients because it reduced the cost of construction and encouraged repetition in the shape of each floor,” adds Paul. And under the reflective, solar-efficient wrapper, HVAC systems were also able to blossom, accommodating broader building footprints that allowed for cubicles ad infinitum.
Some of the best early examples in Los Angeles, such as Teledyne Labs in Northridge (DMJM, 1966–68) or the Federal Aviation Administration in Hawthorne (DMJM, 1966–73), stretched the mirrored face of the building around a monolithic form. Both were low and serpentine, reflecting their carefully landscaped surroundings of lawns and ficuses, slithering with a continuous grid of slim mullions. Another early classic is Langdon Wilson’s inscrutable Central Civil West Courthouse (1971) opposite MacArthur Park, squatting on contoured concrete slopes that have endeared it to skateboarders.
The first building completed with an all-over reversed mullion glass skin, which its designers, Pelli and Lumsden, referred to as “non-directional, non-gravitational,” was Century City Medical Plaza (1969), a pair of multistory black boxes handled with a feel for late-1960s art-world Minimalism. And while practices like DMJM and Langdon Wilson were responsible for the mirror-glass trend on the West Coast, firms like the Tokyo-based Kajima Corporation accelerated its spread outside the U.S., designing buildings for the likes of Nissan, Mitsubishi, and Kawasaki on the other side of the Pacific. Meanwhile, back in the U.S., as late-Modern cities like L.A. or Dallas became a mise en abîme of mirrored corporate mega-headquarters reflecting each other in their downtowns, the other side of the looking glass was the rapid rise of these cities’ suburbs, where all those office workers actually lived.
One of the paradoxes of corporate glass-skinned office buildings is their opacity when seen from outside. “The buildings possess a trans-nodal quality that falls in line with late-capitalist concepts of globalism, and their opacity asserts this,” notes Paul. One could make a case for mirrored skyscrapers being an urban camouflage for shady global corporate expansion. But some of the finest examples also share a formal integrity with Minimalist sculpture, perhaps thanks to Pelli’s social connections with the thriving L.A. art scene of that era, which included sculptors like Larry Bell or Peter Alexander. Late in his career, Lumsden was contacted by Giorgio Moroder to discuss the music producer’s long-held dream to develop mirrored pyramids. They were to be conceived at varying scales, from lawn sculpture to an entire city. Lumsden died in 2011, and these ideas only exist on paper, but, should they one day be built, they would stand as perhaps the most humanistic example of a hugely popular yet strangely stand-offish building typology that’s been mostly left out of the standard story of Modernism.
©2024 HAND StuDios
FURNITURE
VANITY
Birch Ply, 1" Plexiglass, 30" x 48"
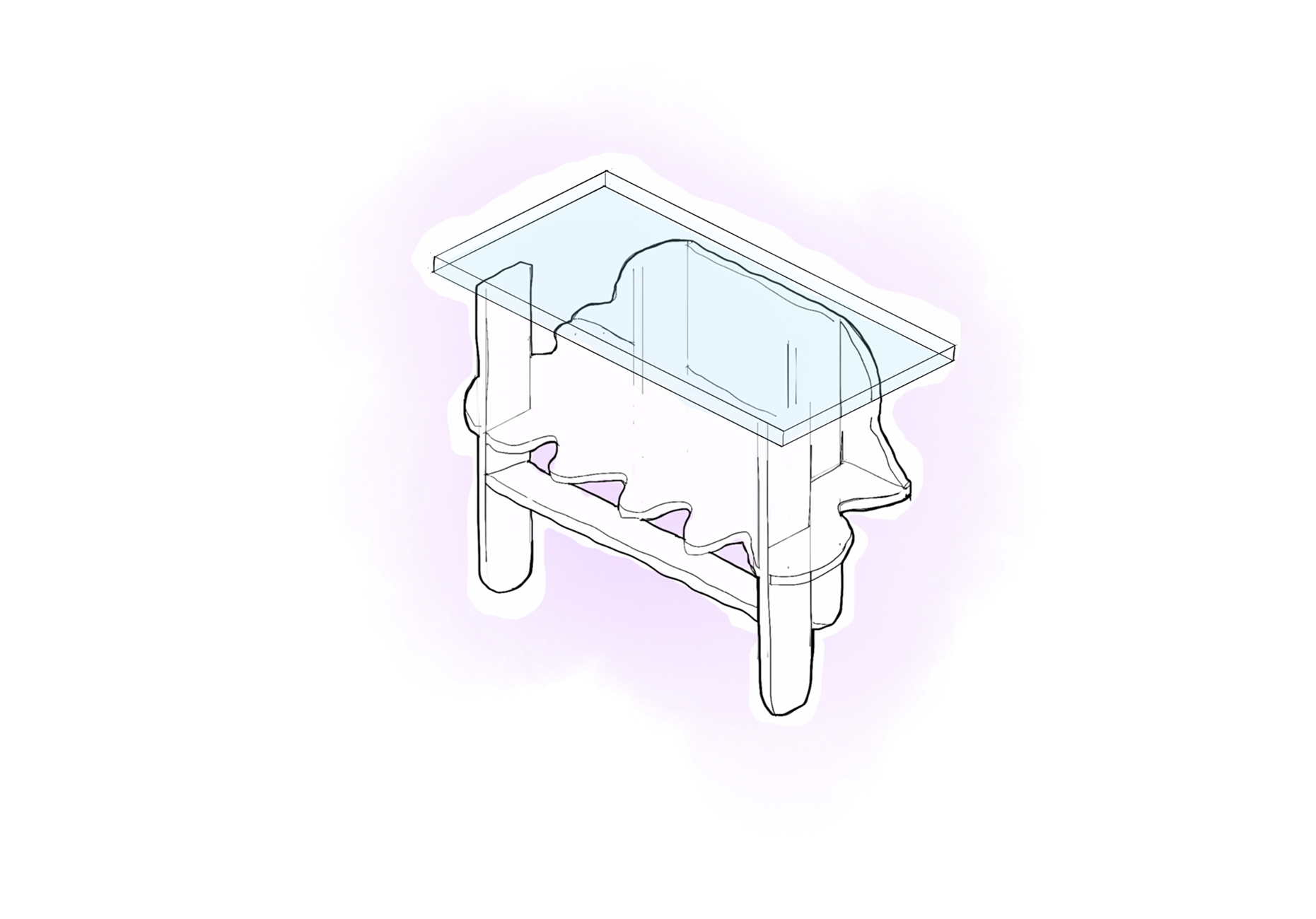
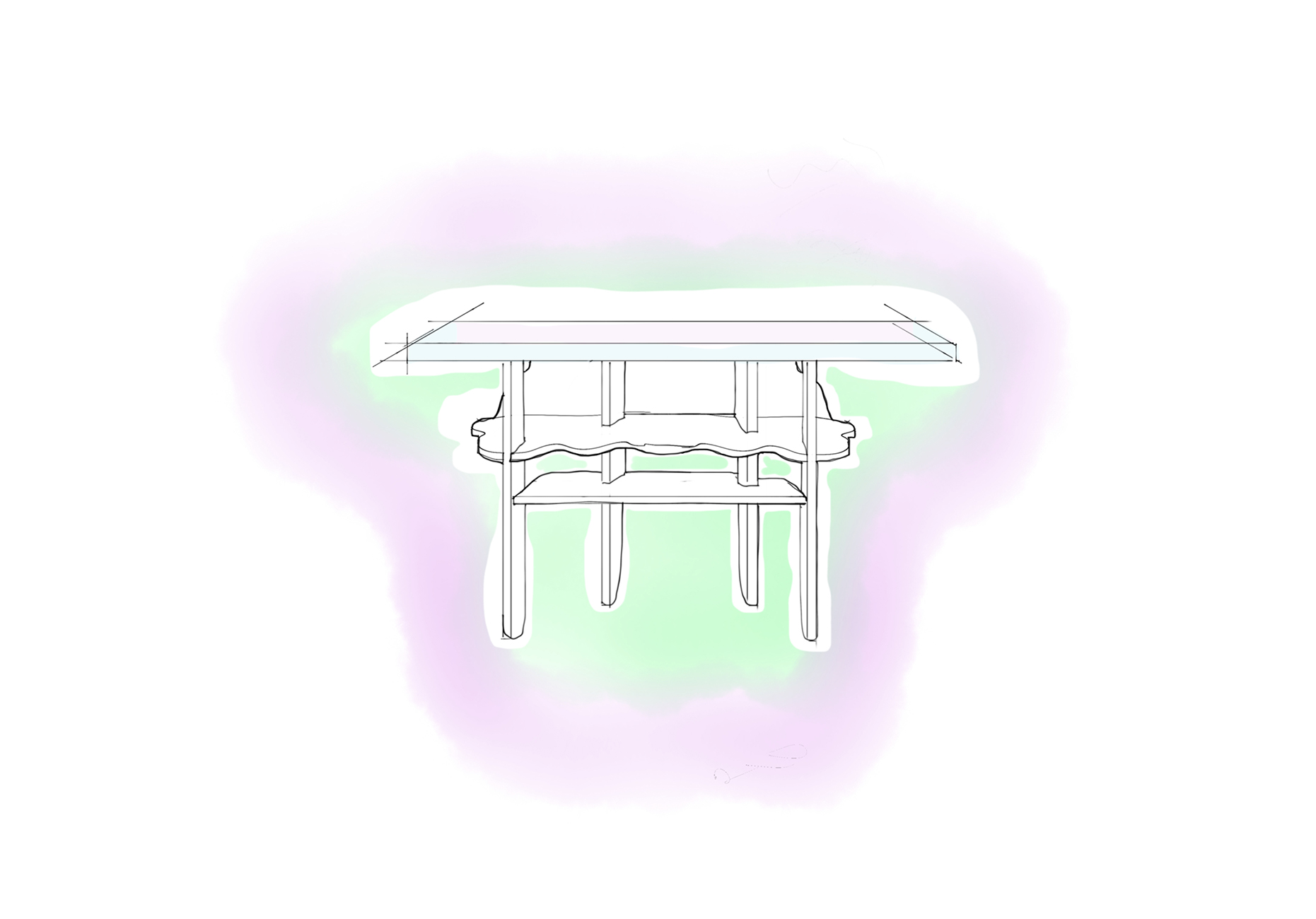

HERNANDEZ DESK
The brief for this design was custom to the space and the height requirements for remote work- low enough to work ergonomically for our writer, with a hutch for conferencing height and magical objects.
Solid Maple, 90”x 46” x 22”

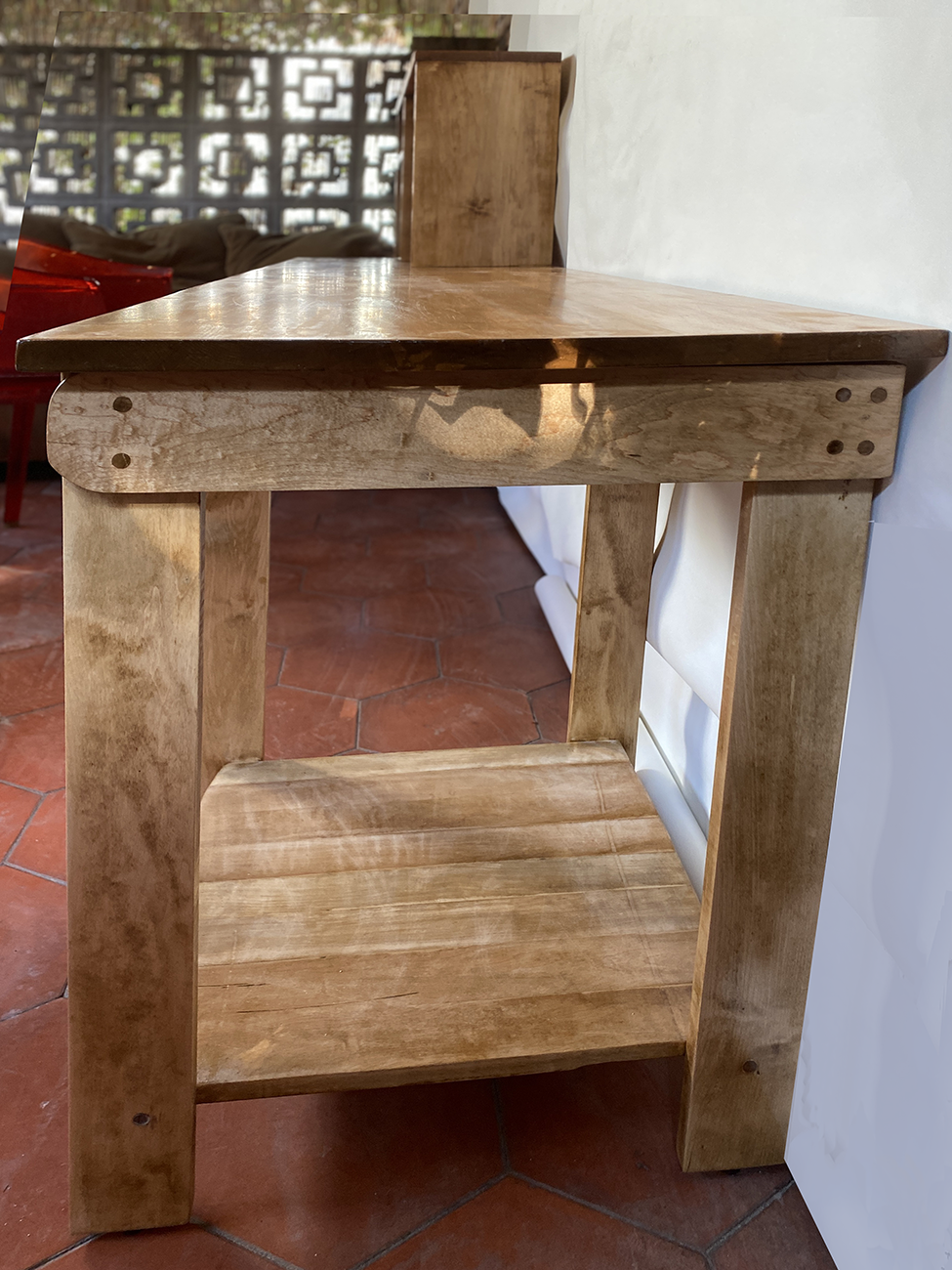

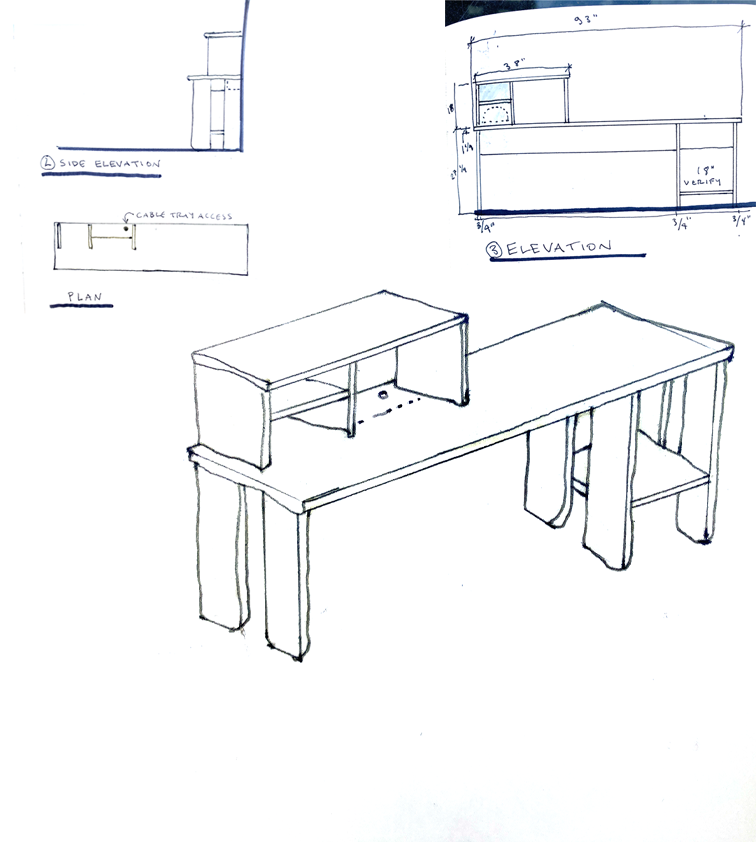
MANUFACTURE
TEXINO VANS
We first met running a design team at a van startup - in the midst of a peculiar irrational spirit of prospecting frenzy of 2020- 2022. While wearing masks in a freezing cold factory, we designed broad proposals and higly specific elements and for CNC and assembly of wide range of mobile offices, clinics, and luxury personal travel.
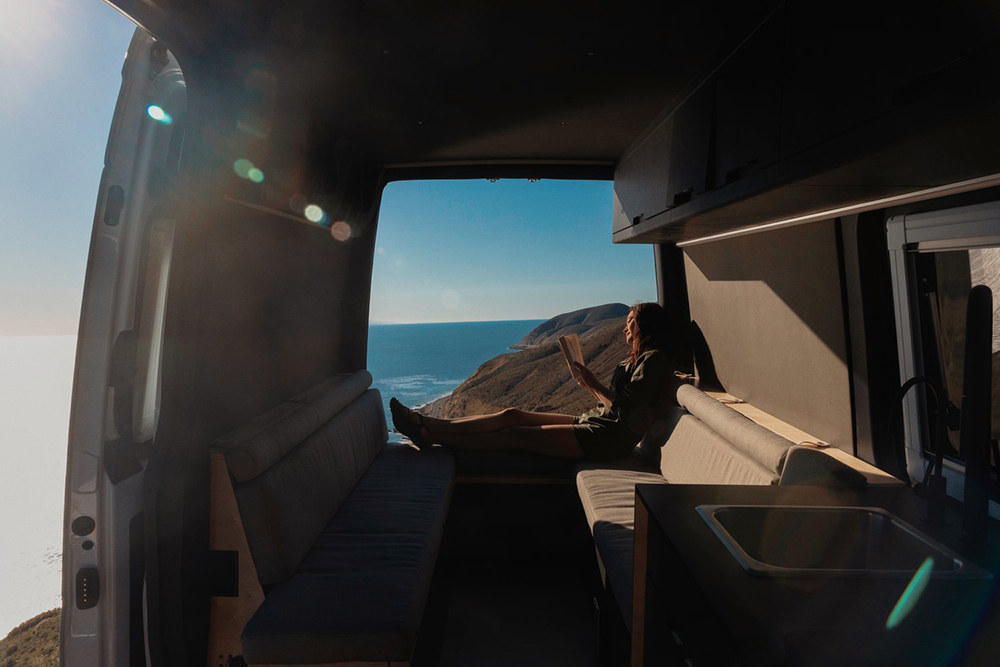


Photos by Sinuhe Xavier


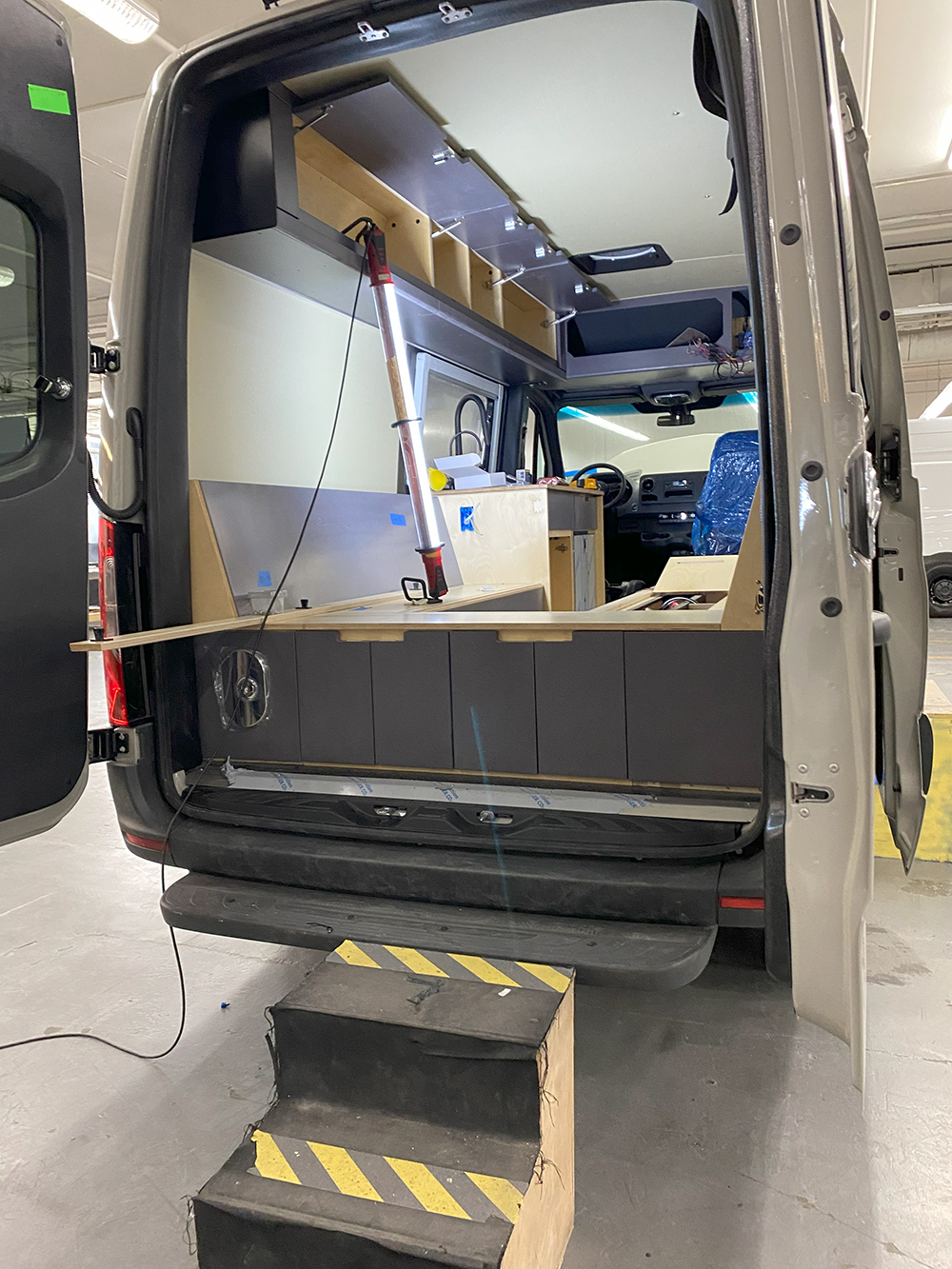
©2024 HAND StuDios
